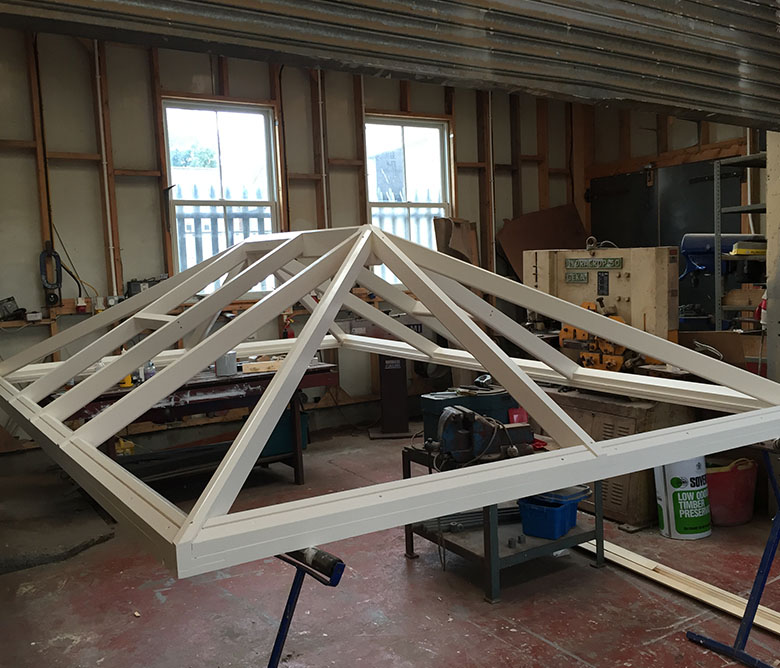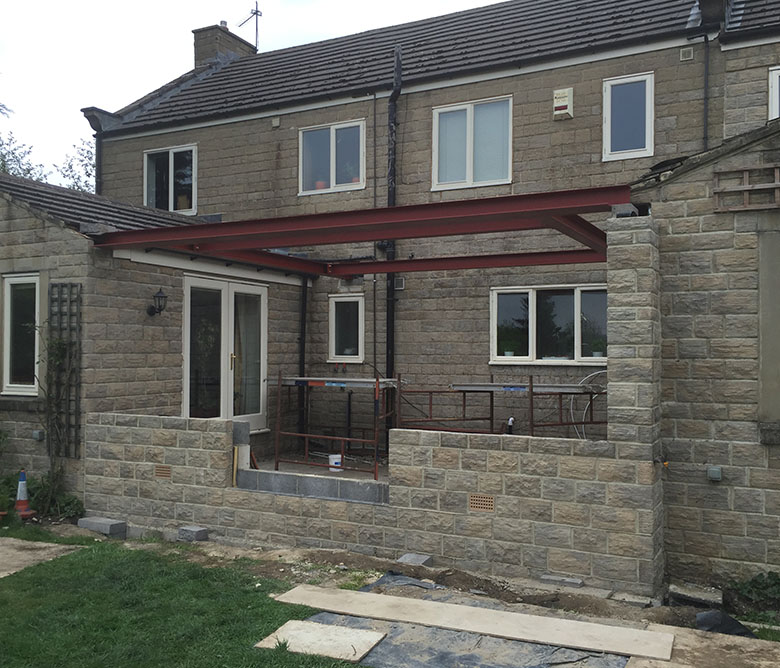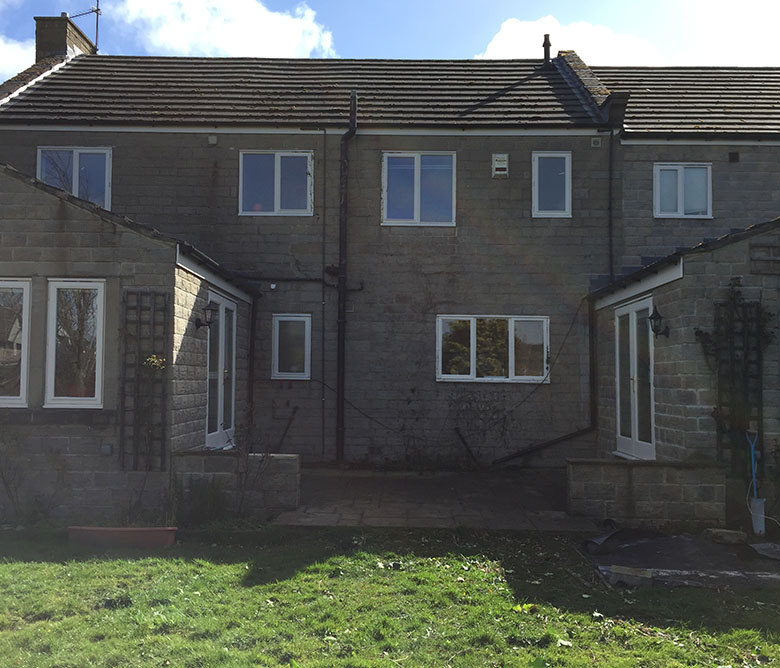Project Description
This 2-storey attached property presented an interesting challenge to create a traditional Victorian period Orangery between 2 single storey elements to the rear of the dwelling.
Whilst the Orangery design was of a past period to that of the host dwelling, the subtle design enabled a neat extension which was in keeping with its immediate surroundings.
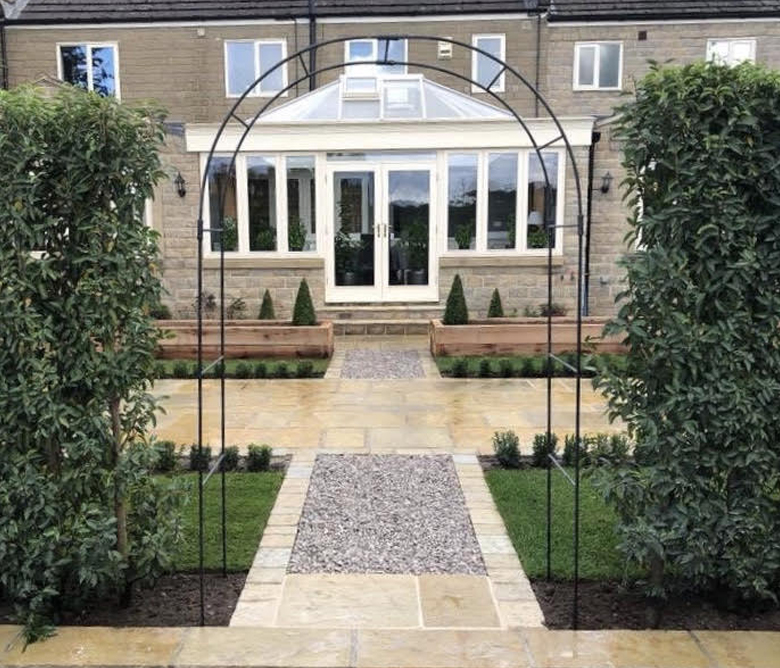
As you can see the Orangery is not out of place and some features on the existing house are replicated in the design of the extension.
The Orangery was constructed off – site and finished in factory tight conditions to enable only the highest quality product in-situ.
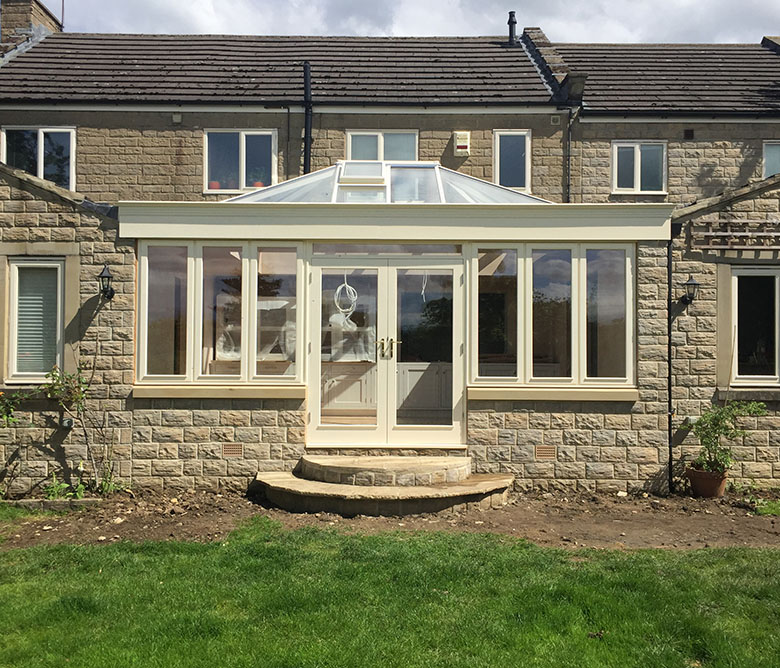
Testimonial
“I can heartily recommend Lee Smithson / Ultrabuild. Lee supervised the construction of our orangery/dining room in the spring of 2016. Lee did an outstanding job as site manager, showing up every work day during the build, and overseeing every aspect of the build from basic construction through to finish detail, scheduling workmen, quality control, and resolving any technical issues that arose.”
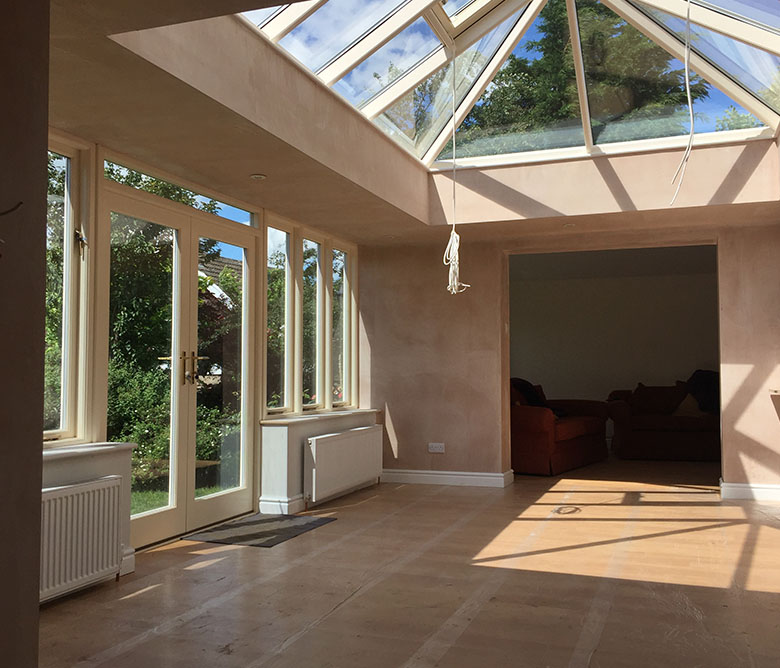
“The site was kept clean and well organised, the crew was cheerful and competent, the quality was consistently high, and Lee delivered our room on a tight timeline and on budget. I couldn’t have asked for a better build. We use our dining room every day, we love the space, and we’ve had many compliments on how well the room was made. Thank you, Lee!”
Mr & Mrs Gamberton
